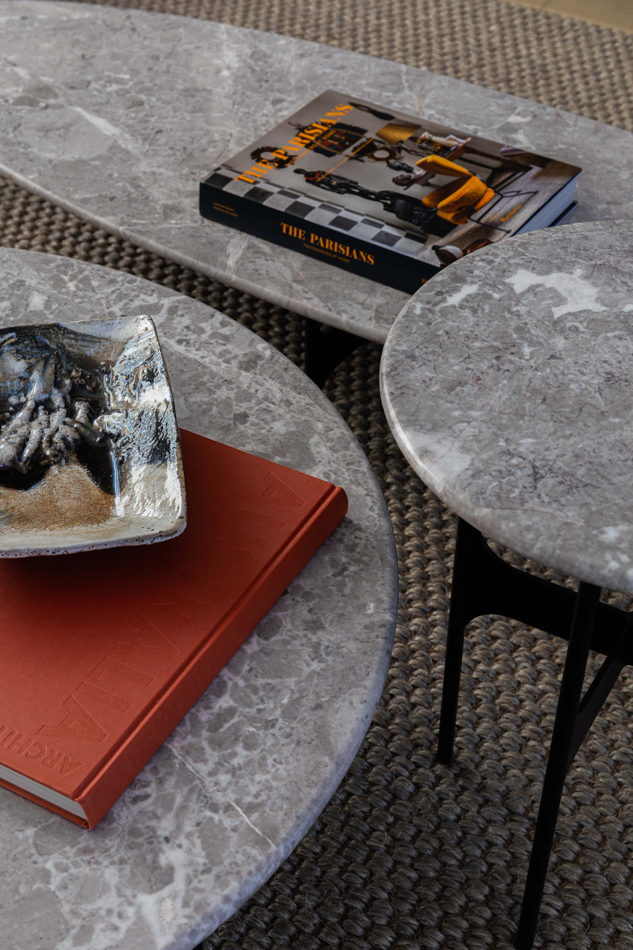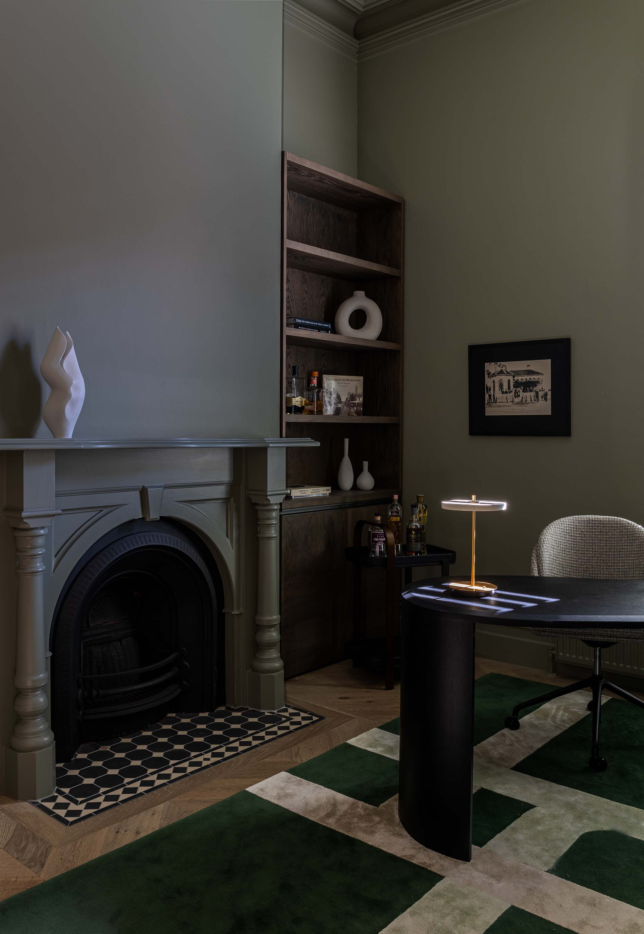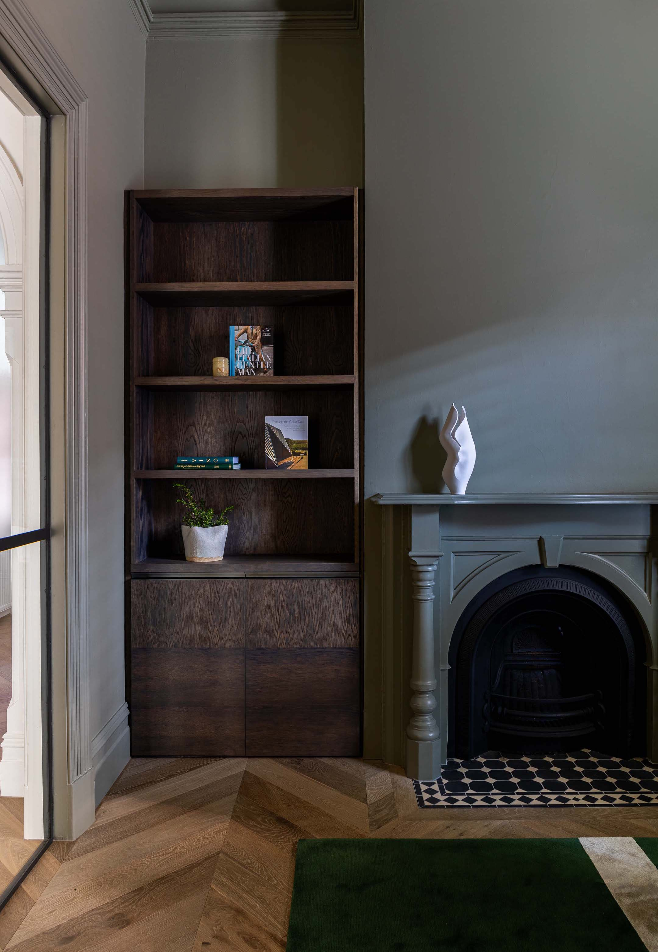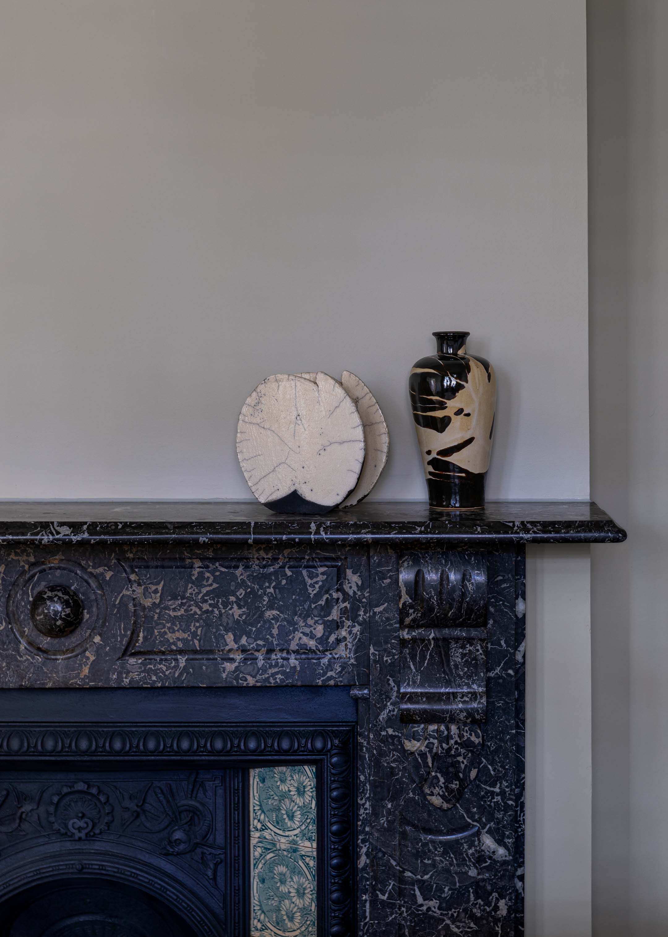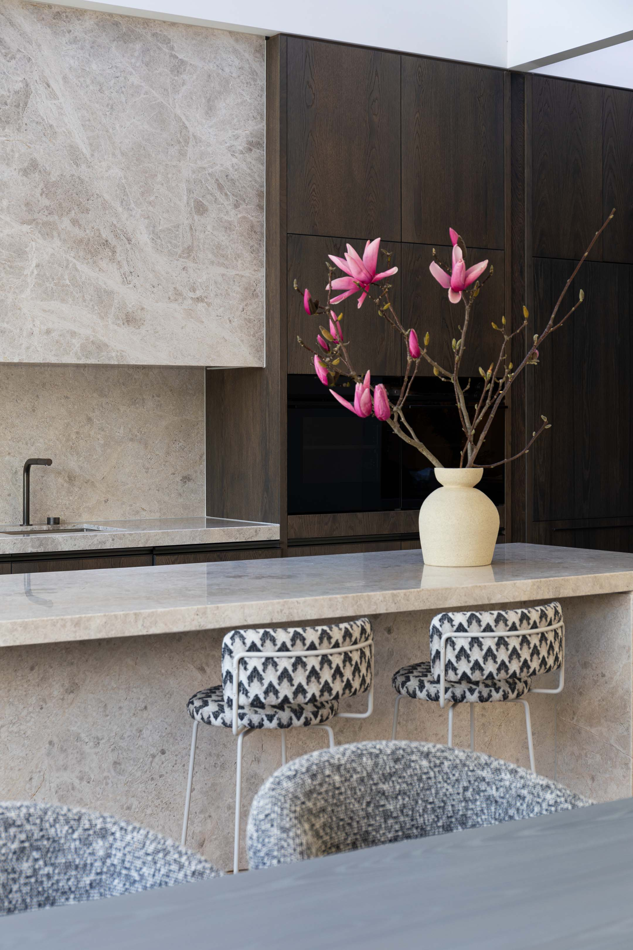
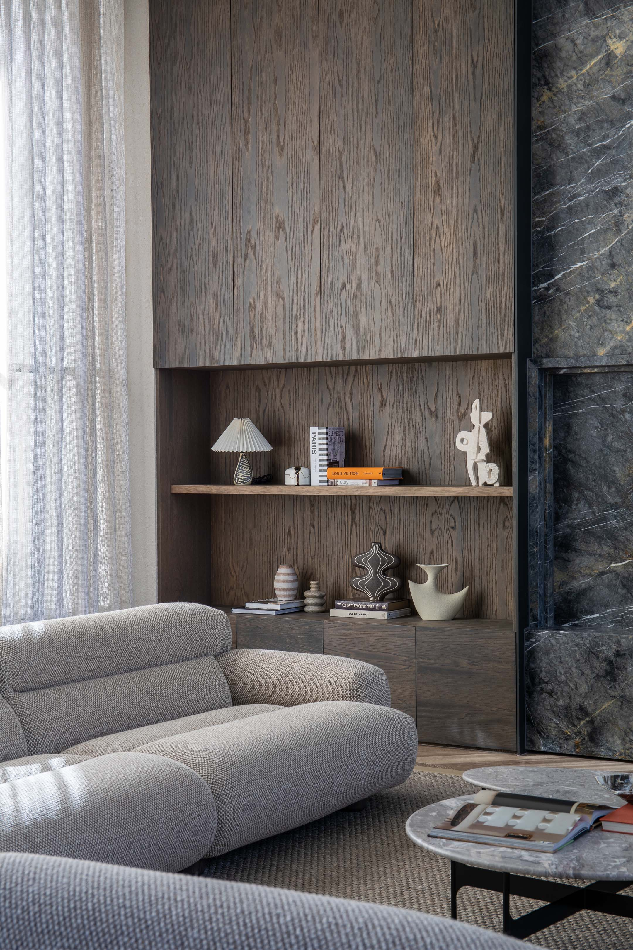
THE CLUB HOUSE
ARCHITECTURE & INTERIORS
Castley McCrimmon
FURNITURE ART & OBJECT
Simone Haag
PHOTOGRAPHY
Kryssia Agius
The Club House, once the original clubhouse of both the Royal Melbourne and Metropolitan Golf Clubs, has been resurrected as a place of earthy calm where gestures need not be overt to feel subtly bold. Against an interior architecture language of sand-toned stonework, dark timber silvered by slanted sunlight and a sculptural composition, a hotel-esque luxury has been entwined.
The Club House is a charming white brick Victorian Italianate c1890 residence set within a plane tree-lined streetscape of red brick in Malvern East. So cherished are the trees that the client’s brief to architects Castley McCrimmon upon their engagement to renovate and extend the home, centred around them being celebrated. Throughout its architectural intervention, the residence was recreated beyond its first four rooms. A new double-storey addition, oriented by the restoration of heritage gestures in the retained front section alongside the curved precision of a striking new central staircase, has been designed around fenestration that frames the botanical elements from every room.
Into this context of edited ornamentation, clean geometry and botanical outlooks, empathy for its storied heritage has emerged as the guiding light for The Club House’s design. Simone Haag’s role has centred on the reconciliation between architecture, interior design and decoration, instilling characterful warmth through furniture, artwork, lighting and a harmonic relationship with Castley McCrimmon that allowed for a seamless dovetailing of disciplines felt in the residence’s underlying sense of cohesion.
Awash in nature’s palette throughout, the front rooms have been bestowed with added ambience through the uniform application of paint across ceilings, walls, window shutters and even downlights. Soft greys and dusty greens have shaped a sanctuary befitting the more intimate purpose of rest and study.
Moving through into The Club House’s addition, the same colours unfold across textiles, styling objects and material finishes. At the threshold between old and new, the stairway’s composition is revealed to intoxicating effect by the minimal accompaniment of a vintage floor lamp, a Ligne Roset Bienvenue mirror, a pair of calacatta plinths and a bench upholstered in a golden grey pattern reminiscent again of the plane trees outside. Together, this entry moment cultivates an alluring tension between rigour and visual fluency which continues throughout.
The Club House’s living and kitchen zone leans further into the timelessness of Castley McCrimmon’s architecture, anchored by a dedication to a palette of green, brown and greys ac scented by tarnished metals and complemented by the expressive gravitas of a stone-clad fireplace. Counterbalancing the stone’s strength is a layered approach to styling - a sand-toned Valley sofa from Jardan conversationally arranged with a pair of gently curved linen armchairs and a trifecta of grey marble coffee tables atop the heavy weave of a sisal floor rug; a Christopher Blank dining table with its American oak stained the same depth of darkness as the living room joinery’s walnut grain and crowned by the arresting pearl white form of a large pendant light; and the gnarly forms of vessels that pepper said joinery while inherently synchronising with the clay overtures of the kitchen island a splashback.
In its orchestration of decorative elements that tangibly hold dialogue with the architecture and interior materiality, The Club House has been shaped into a meticulously executed residence where authenticity reigns and where, in an understory of history and nature, timelessness prevails.


"We have just had the privilege of working with Simone and her incredible team. Simone and Melissa created spaces using layers and textures that are nothing short of breathtaking.
Simone's passion and energy was evident from our first meeting and her enthusiasm was infectious. Simone, Melissa and the team worked seamlessly with our architects and builders and they approached every aspect of the project with meticulous attention to detail. The result is a home that truly reflects the vision that my husband and I wanted and surpasses anything that we could have imagined.
Thank you, Simone and Melissa (and your amazing team!) for creating a space that brings us joy every time we walk through the door. We are already planning round 2 just so that we don’t have to say goodbye!"
~ Client
